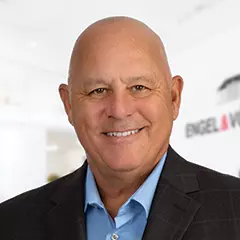$299,900
$299,900
For more information regarding the value of a property, please contact us for a free consultation.
616 SE 40TH AVE Ocala, FL 34471
3 Beds
2 Baths
1,712 SqFt
Key Details
Sold Price $299,900
Property Type Single Family Home
Sub Type Single Family Residence
Listing Status Sold
Purchase Type For Sale
Square Footage 1,712 sqft
Price per Sqft $175
Subdivision Eastwood Park Estate
MLS Listing ID OM703239
Sold Date 06/27/25
Bedrooms 3
Full Baths 2
HOA Y/N No
Year Built 1971
Annual Tax Amount $4,642
Lot Size 0.330 Acres
Acres 0.33
Lot Dimensions 110x130
Property Sub-Type Single Family Residence
Source Stellar MLS
Property Description
Welcome Home to this Summer-Ready Pool Property!
This beautifully updated 3-bedroom, 2-bath home offers 1,712 square feet of living space and features an in-ground pool—perfect for Florida living. The updated kitchen includes modern appliances, a center island with seating, ample cabinet space, and room for meal prep and entertaining.
The spacious living and dining areas are open and inviting, anchored by a charming brick fireplace. The dining room comfortably fits a large table and includes a dual-door closet that can serve as a pantry or additional storage. The primary bedroom features an en-suite bath and generous closet space.
Enjoy pool views from the screened lanai, located just off the main living area. The additional features include a 2-car garage and a detached storage shed. Roof is 2021, AC 2018, Hot Water 2018, Sewer 2018 and Shed 2015.
Conveniently located with easy access to local amenities, golfing, shopping, schools, state parks, Bike trails, restaurants and medical facilities—this property is move-in ready and ideal for those looking to enjoy Florida's outdoor lifestyle. Wired for Generator.
Location
State FL
County Marion
Community Eastwood Park Estate
Area 34471 - Ocala
Zoning R1
Interior
Interior Features Ceiling Fans(s), Eat-in Kitchen, Living Room/Dining Room Combo, Primary Bedroom Main Floor, Stone Counters, Thermostat, Window Treatments
Heating Central, Electric
Cooling Central Air
Flooring Laminate
Fireplaces Type Living Room, Wood Burning
Furnishings Unfurnished
Fireplace true
Appliance Dishwasher, Dryer, Gas Water Heater, Microwave, Range, Refrigerator, Washer
Laundry In Garage
Exterior
Exterior Feature Lighting, Private Mailbox, Rain Gutters, Sliding Doors, Storage
Garage Spaces 2.0
Pool In Ground
Utilities Available BB/HS Internet Available, Cable Available, Electricity Connected, Natural Gas Connected, Phone Available, Public, Sewer Connected, Water Connected
Roof Type Shingle
Attached Garage true
Garage true
Private Pool Yes
Building
Story 1
Entry Level One
Foundation Slab
Lot Size Range 1/4 to less than 1/2
Sewer Public Sewer
Water Public
Structure Type Block,Concrete
New Construction false
Schools
Elementary Schools Ward-Highlands Elem. School
Middle Schools Fort King Middle School
High Schools Forest High School
Others
Senior Community No
Ownership Fee Simple
Acceptable Financing Cash, Conventional, FHA, VA Loan
Listing Terms Cash, Conventional, FHA, VA Loan
Special Listing Condition None
Read Less
Want to know what your home might be worth? Contact us for a FREE valuation!

Our team is ready to help you sell your home for the highest possible price ASAP

© 2025 My Florida Regional MLS DBA Stellar MLS. All Rights Reserved.
Bought with RE/MAX TOWN & COUNTRY REALTY

