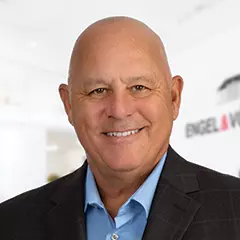$501,001
$425,000
17.9%For more information regarding the value of a property, please contact us for a free consultation.
7710 LAKE VISTA CT #302 Lakewood Ranch, FL 34202
3 Beds
3 Baths
1,762 SqFt
Key Details
Sold Price $501,001
Property Type Condo
Sub Type Condominium
Listing Status Sold
Purchase Type For Sale
Square Footage 1,762 sqft
Price per Sqft $284
Subdivision Lake Vista In Lakewood Ranch
MLS Listing ID A4527222
Sold Date 04/07/22
Bedrooms 3
Full Baths 2
Half Baths 1
Condo Fees $1,864
Construction Status Completed
HOA Fees $7/ann
HOA Y/N Yes
Annual Recurring Fee 7540.0
Year Built 2007
Annual Tax Amount $1,509
Property Sub-Type Condominium
Source Stellar MLS
Property Description
Looking for a Condo in Lakewood Ranch with 3 bedrooms, 2 1/2 baths with no CCD Fees? There is one available in
Lake Vista - so close to restaurants, shopping, hospital and LWR Main Street. This is the Victorian floor plan - totally
open and inviting - and for most buyers move in condition and being sold completely furnished There are many
custom features throughout including tray ceilings in foyer, master bedroom and great room, crown moldings, 5 ½"
baseboards, recessed lighting, 42" solid wood cabinetry in kitchen and baths, granite countertops and pantry.
Customized Hunter Douglas window treatments add to the decorator touches throughout. There is access to the
covered lanai overlooking a peaceful preserve from the sliders off the great room and from the Owner's Suite. The
bedroom is carpeted and nicely appointed with two separate closets, the bath has a double sink vanity, Designer
mirrors, walk in shower and soaking tub. Included in the unit is a separate laundry room. This condo has two under
building secured parking spaces and a separate storage unit. There is a lovely on-site pool with changing room and
clubhouse. This condo has an unimaginable location. Please see instructions for showings and acceptance time for
offers.
Location
State FL
County Manatee
Community Lake Vista In Lakewood Ranch
Area 34202 - Bradenton/Lakewood Ranch/Lakewood Rch
Zoning PDMU
Rooms
Other Rooms Inside Utility
Interior
Interior Features Cathedral Ceiling(s), Ceiling Fans(s), Crown Molding, Elevator, Living Room/Dining Room Combo, Open Floorplan, Solid Surface Counters, Solid Wood Cabinets, Split Bedroom, Stone Counters, Tray Ceiling(s), Vaulted Ceiling(s), Window Treatments
Heating Central
Cooling Central Air
Flooring Carpet, Tile
Furnishings Furnished
Fireplace false
Appliance Dishwasher, Disposal, Dryer, Electric Water Heater, Microwave, Range, Refrigerator, Washer
Laundry Inside, Laundry Room
Exterior
Exterior Feature Sliding Doors, Storage
Parking Features Assigned, Ground Level, Guest, Under Building
Garage Spaces 2.0
Pool Deck, Heated, In Ground
Community Features Deed Restrictions, Fitness Center, Gated, No Truck/RV/Motorcycle Parking, Pool
Utilities Available BB/HS Internet Available, Cable Available, Cable Connected, Electricity Connected, Fiber Optics, Fire Hydrant, Public, Street Lights, Underground Utilities
Amenities Available Gated, Pool
View Trees/Woods
Roof Type Concrete,Tile
Porch Deck, Patio, Porch, Screened
Attached Garage false
Garage true
Private Pool No
Building
Lot Description Sidewalk
Story 4
Entry Level One
Foundation Stem Wall
Lot Size Range Non-Applicable
Sewer Public Sewer
Water Public
Structure Type Block,Stucco
New Construction false
Construction Status Completed
Schools
Elementary Schools Braden River Elementary
Middle Schools Braden River Middle
High Schools Lakewood Ranch High
Others
Pets Allowed Number Limit, Yes
HOA Fee Include Pool,Escrow Reserves Fund,Fidelity Bond,Insurance,Maintenance Structure,Management,Pest Control,Security,Sewer,Trash,Water
Senior Community No
Ownership Condominium
Monthly Total Fees $628
Acceptable Financing Cash, Conventional
Membership Fee Required Required
Listing Terms Cash, Conventional
Num of Pet 2
Special Listing Condition None
Read Less
Want to know what your home might be worth? Contact us for a FREE valuation!

Our team is ready to help you sell your home for the highest possible price ASAP

© 2025 My Florida Regional MLS DBA Stellar MLS. All Rights Reserved.
Bought with BERKSHIRE HATHAWAY HOMESERVICE

