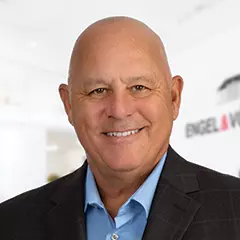$510,000
$480,000
6.3%For more information regarding the value of a property, please contact us for a free consultation.
11406 HAWICK PL Lakewood Ranch, FL 34202
2 Beds
2 Baths
1,917 SqFt
Key Details
Sold Price $510,000
Property Type Single Family Home
Sub Type Single Family Residence
Listing Status Sold
Purchase Type For Sale
Square Footage 1,917 sqft
Price per Sqft $266
Subdivision Wexford
MLS Listing ID A4505116
Sold Date 07/30/21
Bedrooms 2
Full Baths 2
HOA Fees $243/qua
HOA Y/N Yes
Annual Recurring Fee 2924.0
Year Built 2009
Annual Tax Amount $6,112
Lot Size 6,969 Sqft
Acres 0.16
Lot Dimensions 0X0
Property Sub-Type Single Family Residence
Source Stellar MLS
Property Description
Country Club Chic! This 2 bedroom plus den, 2 bathroom home in the Country Club of Lakewood Ranch is what you have been waiting for! Tons of natural light, open floor plan plus a large private heated pool and jacuzzi! This highly desired Pacifica model is located at the end of a culdesac and is tucked away behind tropical landscaping. Beautiful both inside and out, the interior goes beyond the basics and offers lighting in layers. Task lighting, gorgeous overhead lighting (new fixture in DR) and various other light sources add depth and character to the space. Particularly distinctive are the windows between the cabinetry and countertops in the kitchen and the high placement of windows in the living room, master bedroom and baths. Offset tiled flooring, crown moldings and designer wall colors enhance the large 1925 ft floor plan. Using a foundation of modern finishes the kitchen design offers dark stained cabinetry that contrasts perfectly with the lighter stone countertops. The stainless appliance package (5 burner gas stove, new microwave) paired with contemporary hardware and fixtures gives the gourmet kitchen an updated feel. A full wall of built-ins in the living room offer additional storage and presents a warm feel to the room. Four panel glass sliders offer vision and admittance to the stunning pool area. Step outside to a sparkling in-ground pool, spa and deck area that is plumbed for a gas grill. Just beyond the pool cage are mature plantings that double as a privacy wall. Master bedroom allows the owner to feel pampered and spoiled. Set your king sized bed beneath the tray ceiling and adjust the plantation shutters to control the natural light. Master bath boasts a frameless oversized shower, twin molded sinks and a private water closet. On the opposite end of the home is a spacious guest bedroom and midway in the floor plan is a great home office space. Bedrooms sport new carpeting and the office has upmarket wood look flooring. Nestled on a private lot this home has great curbside appeal with tile roofing, brick driveway and plantings that meet the needs of the tropical climate. Active service contracts for AC (replaced 2015) and pest control keep the home in good repair. Keeping with a routine maintenance schedule, house and pool deck were recently power washed. Included also in the list of home improvements are new carpeting, toilets, pool heater and outside spicket. The true essence of a home is not just the fabulous appointments but the way a home has been cared for. Come see this gorgeous home today!
Location
State FL
County Manatee
Community Wexford
Area 34202 - Bradenton/Lakewood Ranch/Lakewood Rch
Zoning PDMU
Rooms
Other Rooms Den/Library/Office, Great Room, Inside Utility
Interior
Interior Features Ceiling Fans(s), Crown Molding, Eat-in Kitchen, High Ceilings, Kitchen/Family Room Combo, Master Bedroom Main Floor, Open Floorplan, Solid Surface Counters, Solid Wood Cabinets, Tray Ceiling(s), Walk-In Closet(s)
Heating Central, Electric
Cooling Central Air
Flooring Carpet, Ceramic Tile, Laminate
Fireplace false
Appliance Dishwasher, Disposal, Microwave, Range, Refrigerator
Laundry Inside, Laundry Room
Exterior
Exterior Feature Hurricane Shutters, Irrigation System, Sidewalk, Sliding Doors
Garage Spaces 2.0
Pool Heated, In Ground
Community Features Deed Restrictions, Gated, Golf Carts OK, Golf, Irrigation-Reclaimed Water, Park, Playground, Pool, Sidewalks
Utilities Available Cable Connected, Public, Sprinkler Recycled
Roof Type Tile
Porch Covered, Screened
Attached Garage true
Garage true
Private Pool Yes
Building
Lot Description Cul-De-Sac, Paved
Entry Level One
Foundation Slab
Lot Size Range 0 to less than 1/4
Sewer Public Sewer
Water Public
Structure Type Block,Stucco
New Construction false
Others
Pets Allowed Yes
HOA Fee Include Pool,Maintenance Grounds
Senior Community No
Ownership Fee Simple
Monthly Total Fees $243
Membership Fee Required Required
Special Listing Condition None
Read Less
Want to know what your home might be worth? Contact us for a FREE valuation!

Our team is ready to help you sell your home for the highest possible price ASAP

© 2025 My Florida Regional MLS DBA Stellar MLS. All Rights Reserved.
Bought with COLDWELL BANKER REALTY

