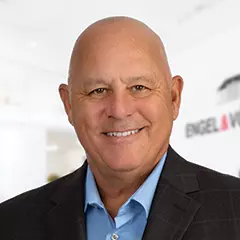$379,000
$379,000
For more information regarding the value of a property, please contact us for a free consultation.
12021 COLONY LAKES BLVD New Port Richey, FL 34654
4 Beds
3 Baths
2,867 SqFt
Key Details
Sold Price $379,000
Property Type Single Family Home
Sub Type Single Family Residence
Listing Status Sold
Purchase Type For Sale
Square Footage 2,867 sqft
Price per Sqft $132
Subdivision Colony Lakes
MLS Listing ID W7834712
Sold Date 07/15/21
Bedrooms 4
Full Baths 2
Half Baths 1
HOA Fees $96/qua
HOA Y/N Yes
Year Built 2006
Annual Tax Amount $3,550
Lot Size 6,098 Sqft
Acres 0.14
Property Description
This breaktaking home is ready for you and all that you have! 4 Bedrooms, plus a 5th that can be used as an office or extra bedroom and 2 1/2 bathrooms. The MASTER SUITE is phenomenal, wait until you see the CLOSET!! Finishes and design are modern CONTEMPORARY and move in ready! TRAY CEILINGS AND CUSTOM TRIM DESIGN throughout give the home an upscale feel. Living spaces includes a LIVING ROOM, DINING ROOM, FAMILY ROOM and LOFT! Working from home has never felt so spacious. Enjoy sitting on your back porch and unwinding next to the POND. The neighborhood of Colony Lakes has a and POOL for your use. Just minutes from the Suncoast Expressway, you can be in Tampa or Clearwater in a short time. Don't miss out on your chance to tour this gorgeous home!
Location
State FL
County Pasco
Community Colony Lakes
Zoning MPUD
Rooms
Other Rooms Family Room, Formal Dining Room Separate, Formal Living Room Separate, Inside Utility, Loft
Interior
Interior Features Cathedral Ceiling(s), Ceiling Fans(s), Crown Molding, Eat-in Kitchen, Kitchen/Family Room Combo, Living Room/Dining Room Combo, Master Bedroom Main Floor, Solid Wood Cabinets, Stone Counters, Tray Ceiling(s)
Heating Central, Electric
Cooling Central Air
Flooring Ceramic Tile, Laminate
Fireplace false
Appliance Dishwasher, Disposal, Electric Water Heater, Microwave, Range, Refrigerator
Laundry Laundry Room
Exterior
Exterior Feature Fence, Sliding Doors
Garage Spaces 2.0
Community Features Park, Playground, Pool, Sidewalks
Utilities Available BB/HS Internet Available, Cable Available, Electricity Connected, Public, Sewer Connected, Street Lights, Water Connected
Amenities Available Park, Playground, Pool
Waterfront true
Waterfront Description Pond
View Y/N 1
Water Access 1
Water Access Desc Pond
Roof Type Shingle
Porch Rear Porch
Attached Garage true
Garage true
Private Pool No
Building
Story 2
Entry Level Two
Foundation Slab
Lot Size Range 0 to less than 1/4
Sewer Public Sewer
Water Public
Structure Type Block,Stucco
New Construction false
Schools
Elementary Schools Moon Lake-Po
Middle Schools Hudson Middle-Po
High Schools Fivay High-Po
Others
Pets Allowed Yes
HOA Fee Include Pool,Pool
Senior Community No
Ownership Fee Simple
Monthly Total Fees $96
Acceptable Financing Cash, Conventional
Membership Fee Required Required
Listing Terms Cash, Conventional
Special Listing Condition None
Read Less
Want to know what your home might be worth? Contact us for a FREE valuation!

Our team is ready to help you sell your home for the highest possible price ASAP

© 2024 My Florida Regional MLS DBA Stellar MLS. All Rights Reserved.
Bought with HOME LAND REAL ESTATE INC






