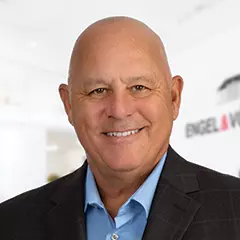$135,000
$139,900
3.5%For more information regarding the value of a property, please contact us for a free consultation.
7152 WHIST WAY New Port Richey, FL 34655
1 Bed
1 Bath
690 SqFt
Key Details
Sold Price $135,000
Property Type Single Family Home
Sub Type Single Family Residence
Listing Status Sold
Purchase Type For Sale
Square Footage 690 sqft
Price per Sqft $195
Subdivision Venice Estates Sub
MLS Listing ID W7830264
Sold Date 03/18/21
Bedrooms 1
Full Baths 1
Construction Status Appraisal,Financing,Inspections
HOA Y/N No
Year Built 1978
Annual Tax Amount $697
Lot Size 6,969 Sqft
Acres 0.16
Property Description
Cutest little bungalow EVER! Move in ready! The open concept makes this small square footage seem HUGE! The kitchen has granite countertops, real wood cabinets, newer appliances and the workable counter is the divider to the living room. Dining area is adjacent to kitchen for easy serving. The 3 year old washer and dryer are an inside utility room off the kitchen for laundry convenience. The bathroom has been tastefully upgraded with higher vanity and granite top. The beautiful bamboo flooring provides low maintenance for humans and pets. The screened in porch looks out to a fenced ,no rear neighbor backyard. A separate fenced in dog run for bigger pets. AC was installed in 2017, double pane windows, roof 2011. The one car garage is oversized , room for your vehicle and for plenty of extra storage. And there's the LOCATION! Close to Trinity Hospital, shopping, restaurants and St. Rte54. Beaches are approximately a 20 minute drive. This is the perfect vacation home or AirB&B, or your forever home! Be the first one to view!
Location
State FL
County Pasco
Community Venice Estates Sub
Zoning R4
Rooms
Other Rooms Inside Utility
Interior
Interior Features High Ceilings, Kitchen/Family Room Combo, Open Floorplan, Solid Wood Cabinets, Window Treatments
Heating Central, Electric, Heat Pump
Cooling Central Air
Flooring Bamboo, Carpet
Fireplace false
Appliance Dishwasher, Dryer, Electric Water Heater, Microwave, Range, Refrigerator, Washer
Laundry Inside
Exterior
Exterior Feature Dog Run, Fence, Sliding Doors
Garage Driveway, Oversized
Garage Spaces 1.0
Fence Chain Link
Utilities Available Cable Available, Electricity Connected, Sewer Connected, Water Connected
View Park/Greenbelt
Roof Type Shingle
Porch Front Porch, Porch, Screened
Attached Garage true
Garage true
Private Pool No
Building
Lot Description Greenbelt, In County, Level, Paved
Entry Level One
Foundation Slab
Lot Size Range 0 to less than 1/4
Sewer Public Sewer
Water Public
Architectural Style Florida
Structure Type Block,Stucco
New Construction false
Construction Status Appraisal,Financing,Inspections
Others
Senior Community No
Ownership Fee Simple
Acceptable Financing Cash, Conventional, VA Loan
Listing Terms Cash, Conventional, VA Loan
Special Listing Condition None
Read Less
Want to know what your home might be worth? Contact us for a FREE valuation!

Our team is ready to help you sell your home for the highest possible price ASAP

© 2024 My Florida Regional MLS DBA Stellar MLS. All Rights Reserved.
Bought with DALTON WADE, INC.






