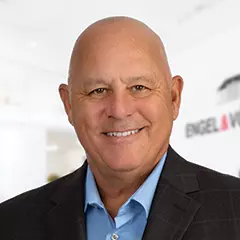$629,500
$659,000
4.5%For more information regarding the value of a property, please contact us for a free consultation.
3455 DELOR AVE North Port, FL 34286
4 Beds
3 Baths
2,706 SqFt
Key Details
Sold Price $629,500
Property Type Single Family Home
Sub Type Single Family Residence
Listing Status Sold
Purchase Type For Sale
Square Footage 2,706 sqft
Price per Sqft $232
Subdivision North Port Charlotte Estates Add 02
MLS Listing ID C7442304
Sold Date 08/20/21
Bedrooms 4
Full Baths 3
Construction Status Inspections
HOA Y/N No
Year Built 2005
Annual Tax Amount $3,905
Lot Size 3.010 Acres
Acres 3.01
Property Description
Welcome Home, Graceful Country Estate Living, this Custom Four (4) Bedroom, Three (3) Bath, Attached Side Entry Three (3) Car Garage home is Situated on 3+Acres of Beautiful Oak Trees, the Property is Fenced with Gated Entrance. With over 2,700 sq. feet of Living, this Spacious Home Features a Screened Front Porch, Double Door Entry to the Large Foyer, Formal Living with Dining Area, Family Room, Split Floor Plan, Large Kitchen with Breakfast Bar and Breakfast Nook, Abundant Cabinetry, Family Room just off of the Kitchen, Volume Ceilings, Inside Laundry with Additional Storage, Private Owners Suite with French Doors leading the Screened Back Patio which overlooks the back of the Property, plus there is room to add a Custom Pool if so Desired, Out building/Workshop/Storage Area, which was once a Horse Stable (could easily be converted back), This Custom Home Offers Endless Possibilities, all within a Short Drive to Great Shopping, Dining, I-75 and so much More. We invite you to schedule a Private tour today.
Location
State FL
County Sarasota
Community North Port Charlotte Estates Add 02
Zoning AG
Rooms
Other Rooms Family Room, Formal Dining Room Separate, Formal Living Room Separate, Inside Utility
Interior
Interior Features Ceiling Fans(s), High Ceilings, Split Bedroom, Walk-In Closet(s)
Heating Central, Electric
Cooling Central Air
Flooring Carpet, Tile
Fireplaces Type Electric, Family Room
Furnishings Unfurnished
Fireplace true
Appliance Dishwasher, Dryer, Microwave, Range, Refrigerator, Washer
Laundry Inside, Laundry Room
Exterior
Exterior Feature Fence, Sliding Doors, Storage
Garage Garage Faces Side, Oversized
Garage Spaces 3.0
Community Features Horses Allowed
Utilities Available Electricity Connected
Waterfront false
View Trees/Woods
Roof Type Shingle
Porch Front Porch, Rear Porch, Screened
Attached Garage true
Garage true
Private Pool No
Building
Lot Description In County, Pasture, Paved, Zoned for Horses
Story 1
Entry Level One
Foundation Slab
Lot Size Range 2 to less than 5
Sewer Septic Tank
Water Well
Architectural Style Custom
Structure Type Block,Stucco
New Construction false
Construction Status Inspections
Others
Pets Allowed Yes
Senior Community No
Ownership Fee Simple
Acceptable Financing Cash, Conventional
Listing Terms Cash, Conventional
Special Listing Condition None
Read Less
Want to know what your home might be worth? Contact us for a FREE valuation!

Our team is ready to help you sell your home for the highest possible price ASAP

© 2024 My Florida Regional MLS DBA Stellar MLS. All Rights Reserved.
Bought with EXP REALTY LLC






