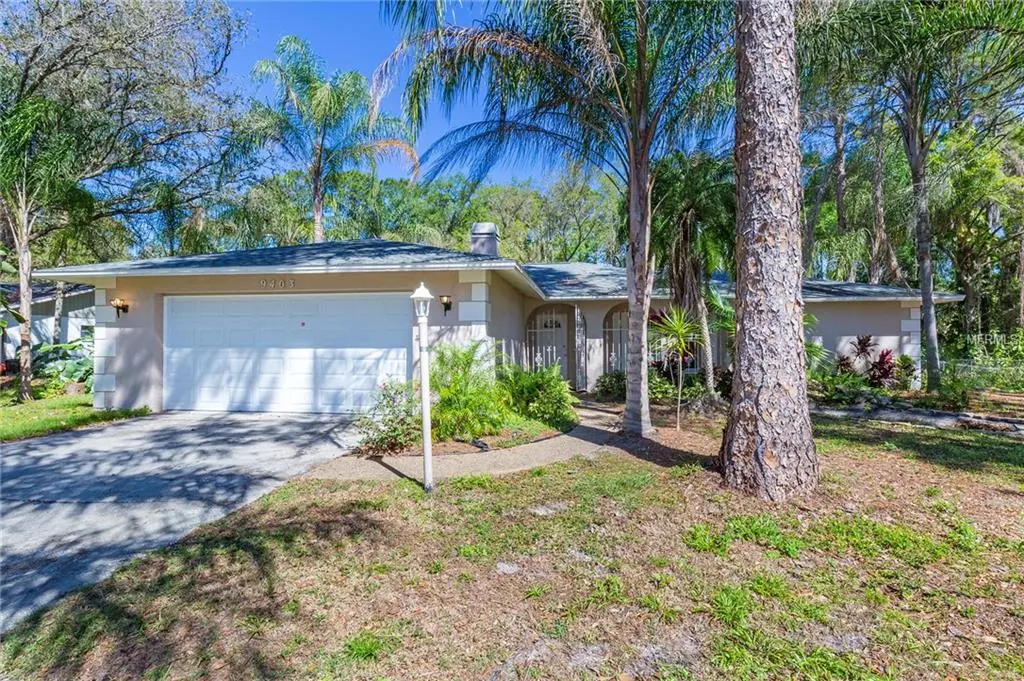$232,000
$229,900
0.9%For more information regarding the value of a property, please contact us for a free consultation.
9403 ALVERNON DR New Port Richey, FL 34655
3 Beds
2 Baths
1,430 SqFt
Key Details
Sold Price $232,000
Property Type Single Family Home
Sub Type Single Family Residence
Listing Status Sold
Purchase Type For Sale
Square Footage 1,430 sqft
Price per Sqft $162
Subdivision River Side Village
MLS Listing ID W7810294
Sold Date 06/05/19
Bedrooms 3
Full Baths 2
Construction Status Inspections
HOA Y/N No
Year Built 1987
Annual Tax Amount $1,103
Lot Size 0.500 Acres
Acres 0.5
Property Description
Motivated Seller, new price drop creating a great opportunity for a lucky buyer. Great location in River Side Village with amazing schools on a 1/2 acre. This is a split plan, 3 bedroom, 2 bath, 2 car garage home with French doors leading to a large screened pool (salt system) with plenty of room to entertain. There is a conservation easement in the back with mature trees and plants that will help ensure privacy. Kitchen offers stainless steel appliances, granite countertops, custom cabinets and a breakfast nook. Both bathrooms have custom cabinets and tile. Paint is very neutral inside and out, newer roof and A/C. Close to Trinity Hospital, beaches, and let's not forget only a short distance to shopping.
Location
State FL
County Pasco
Community River Side Village
Zoning R1
Interior
Interior Features Ceiling Fans(s), Stone Counters, Walk-In Closet(s)
Heating Electric
Cooling Central Air
Flooring Ceramic Tile
Fireplaces Type Electric, Family Room, Wood Burning
Fireplace true
Appliance Dishwasher, Ice Maker, Microwave, Range, Refrigerator
Laundry In Garage
Exterior
Exterior Feature Fence, French Doors
Garage Driveway
Garage Spaces 2.0
Pool Fiberglass, In Ground, Screen Enclosure
Utilities Available BB/HS Internet Available, Cable Available, Public
Roof Type Shingle
Porch Covered, Deck, Front Porch, Patio, Porch, Screened
Attached Garage true
Garage true
Private Pool Yes
Building
Lot Description Oversized Lot, Paved
Entry Level One
Foundation Slab
Lot Size Range 1/2 Acre to 1 Acre
Sewer Public Sewer
Water Public
Structure Type Block,Stucco
New Construction false
Construction Status Inspections
Schools
Elementary Schools Longleaf Elementary-Po
Middle Schools River Ridge Middle-Po
High Schools River Ridge High-Po
Others
Senior Community No
Ownership Fee Simple
Acceptable Financing Cash, Conventional, FHA, VA Loan
Listing Terms Cash, Conventional, FHA, VA Loan
Special Listing Condition None
Read Less
Want to know what your home might be worth? Contact us for a FREE valuation!

Our team is ready to help you sell your home for the highest possible price ASAP

© 2024 My Florida Regional MLS DBA Stellar MLS. All Rights Reserved.
Bought with KELLER WILLIAMS TAMPA PROP.






