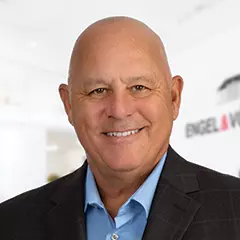$258,375
$265,000
2.5%For more information regarding the value of a property, please contact us for a free consultation.
6309 ROSEFINCH CT #105 Lakewood Ranch, FL 34202
2 Beds
3 Baths
1,691 SqFt
Key Details
Sold Price $258,375
Property Type Townhouse
Sub Type Townhouse
Listing Status Sold
Purchase Type For Sale
Square Footage 1,691 sqft
Price per Sqft $152
Subdivision Summerfield Hollow Phase Ii
MLS Listing ID A4516224
Sold Date 12/10/21
Bedrooms 2
Full Baths 2
Half Baths 1
HOA Fees $364/mo
HOA Y/N Yes
Annual Recurring Fee 4458.0
Year Built 2003
Annual Tax Amount $3,607
Property Sub-Type Townhouse
Source Stellar MLS
Property Description
Comfortable townhome in a quiet neighborhood with a fantastic Lakewood Ranch location. Downstairs you have a private 2 car attached garage, spacious kitchen, dining room and open family room with 2-story ceilings, large walk-in storage underneath the stairs and a half bath. Upstairs is a huge open loft and laundry room with washer and dryer, 2 bedrooms and 2 full baths. The master includes a walk-in closet and bathroom with both a large walk-in shower and oversized tub. The screened in lanai is peaceful and private.
New: A/C 2015, carpet 2017, porcelain tile 2018, washer/dryer 2018, range 2018, microwave 2019.
Summerfield Hollow is a beautiful small neighborhood tall oak trees all around, located near Summerfield Park, one of Lakewood Ranch's most popular, family-friendly parks featuring a picnic pavilion, three separate playgrounds and an assortment of courts. Heron's Nest Nature Park, a 110-acre retreat, is less than 1.5 miles away. Once you live here, you'll appreciate the easy access to most everything – two large groceries, restaurants, banks, doctors and more all within a mile radius. You are only 2.5 miles from I-75, and within 4 miles to the nearest hospital and Lakewood Ranch Main St.
It's ready for immediate move-in.
Location
State FL
County Manatee
Community Summerfield Hollow Phase Ii
Area 34202 - Bradenton/Lakewood Ranch/Lakewood Rch
Zoning PD-MU
Interior
Interior Features Cathedral Ceiling(s), Ceiling Fans(s), Living Room/Dining Room Combo, Dormitorio Principal Arriba, Open Floorplan, Thermostat, Walk-In Closet(s), Window Treatments
Heating Central, Electric, Heat Pump
Cooling Central Air
Flooring Carpet, Tile
Furnishings Unfurnished
Fireplace false
Appliance Dishwasher, Disposal, Dryer, Electric Water Heater, Microwave, Range, Refrigerator, Washer
Laundry Inside, Upper Level
Exterior
Exterior Feature Hurricane Shutters, Irrigation System, Rain Gutters, Sliding Doors
Parking Features Driveway, Garage Door Opener, Ground Level
Garage Spaces 2.0
Community Features Deed Restrictions, Sidewalks
Utilities Available BB/HS Internet Available, Cable Available, Electricity Connected, Public, Sewer Connected, Water Connected
Roof Type Shingle
Porch Covered, Enclosed, Patio, Screened
Attached Garage true
Garage true
Private Pool No
Building
Lot Description Level, Paved, Private
Story 2
Entry Level Two
Foundation Slab
Lot Size Range Non-Applicable
Sewer Public Sewer
Water None
Structure Type Block,Wood Frame,Wood Siding
New Construction false
Schools
Elementary Schools Braden River Elementary
Middle Schools Braden River Middle
High Schools Lakewood Ranch High
Others
Pets Allowed Number Limit, Yes
HOA Fee Include Cable TV,Escrow Reserves Fund,Maintenance Structure,Maintenance Grounds,Private Road,Sewer,Trash,Water
Senior Community No
Ownership Condominium
Monthly Total Fees $371
Acceptable Financing Cash, Conventional, FHA, VA Loan
Membership Fee Required Required
Listing Terms Cash, Conventional, FHA, VA Loan
Num of Pet 2
Special Listing Condition None
Read Less
Want to know what your home might be worth? Contact us for a FREE valuation!

Our team is ready to help you sell your home for the highest possible price ASAP

© 2025 My Florida Regional MLS DBA Stellar MLS. All Rights Reserved.
Bought with GREENFIELD & ASSOCIATES

