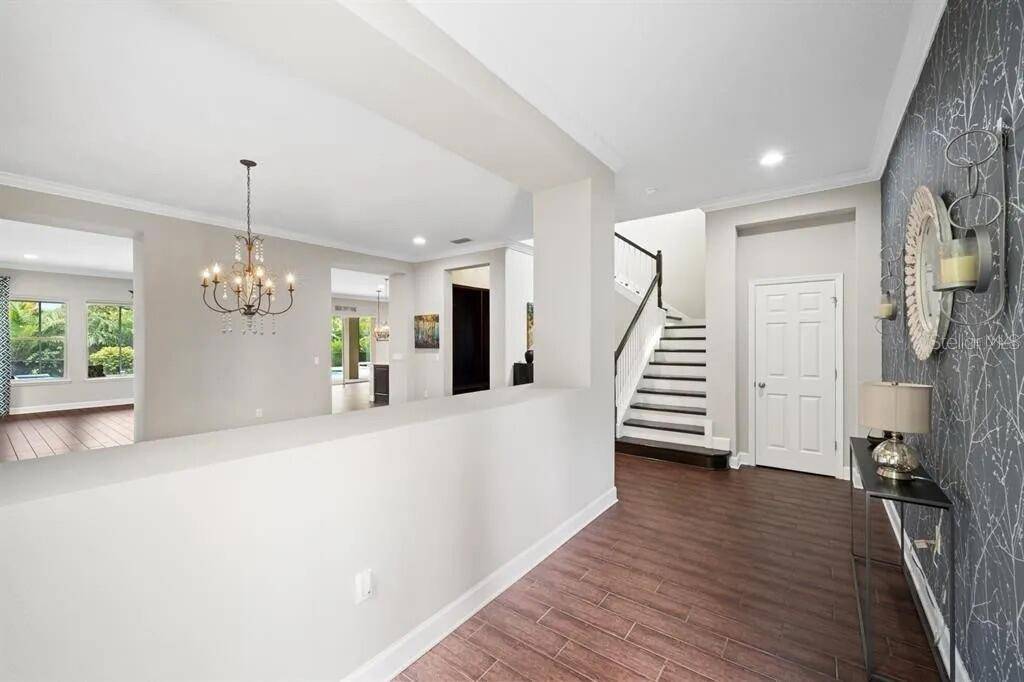12941 BLISS LOOP Bradenton, FL 34211
5 Beds
4 Baths
3,684 SqFt
UPDATED:
Key Details
Property Type Single Family Home
Sub Type Single Family Residence
Listing Status Active
Purchase Type For Sale
Square Footage 3,684 sqft
Price per Sqft $255
Subdivision Serenity Creek
MLS Listing ID O6326862
Bedrooms 5
Full Baths 4
HOA Fees $540/qua
HOA Y/N Yes
Annual Recurring Fee 2160.0
Year Built 2015
Annual Tax Amount $11,663
Lot Size 9,583 Sqft
Acres 0.22
Property Sub-Type Single Family Residence
Source Stellar MLS
Property Description
You'll be greeted by warm wood plank tile flooring, crown molding, and natural light pouring in from every direction. The main living space flows right into the gorgeous open kitchen with granite counters, induction cooktop, double convection oven, walk-in pantry, and plenty of built-in cabinetry. There's even a whole home water filtration system already in place.
The main level also includes a flexible 5th bedroom or office with a full bathroom nearby, plus a large mudroom with built-ins that leads to the garage.
Upstairs, you'll find a spacious loft that works great as a game room or second living area. The primary suite feels like a retreat with a walk-in closet, dual vanities, granite countertops, and even private access to the laundry room. Super convenient. Three more bedrooms upstairs each have walk-in closets. Two share a Jack and Jill bathroom, and the other has its own full bath.
The oversized pool is gorgeous with a sun shelf, waterfall, and new heater. It's all wrapped in a vaulted screened lanai and surrounded by lush tropical landscaping that makes the whole place feel like your own private resort.
The lot is the best in the neighborhood, with peaceful views of the open community green space and pond behind it. It honestly feels like you've got a second backyard without the extra mowing. The view of the space from the upper loft and bedrooms is stunning.
You'll also find a brand new roof (2024), a 3-car garage, and an outdoor kitchen for evenings spent poolside at sunset.
The home has a security system, hurricane shutters, and is located in a gated neighborhood with no CDD fees.
This neighborhood is in a top-rated school district, close to everything in Lakewood Ranch, including golf, restaurants, shopping, and I-75 for quick trips. And if you love the beach, the stunning Gulf coast is just 30 minutes away.
This home checks every box. Come see it for yourself and picture your own endless summer lifestyle.
Location
State FL
County Manatee
Community Serenity Creek
Area 34211 - Bradenton/Lakewood Ranch Area
Zoning PDR
Interior
Interior Features High Ceilings
Heating Electric
Cooling Central Air
Flooring Carpet, Ceramic Tile
Furnishings Negotiable
Fireplace false
Appliance Convection Oven, Cooktop, Dishwasher, Disposal, Dryer, Electric Water Heater, Exhaust Fan, Freezer, Gas Water Heater, Ice Maker, Kitchen Reverse Osmosis System, Microwave, Range Hood, Refrigerator, Washer, Water Filtration System, Water Softener, Whole House R.O. System
Laundry Inside, Upper Level
Exterior
Exterior Feature Hurricane Shutters, Outdoor Grill, Outdoor Kitchen, Sidewalk
Garage Spaces 3.0
Pool Heated, In Ground, Screen Enclosure
Utilities Available Public
View Y/N Yes
Roof Type Shingle
Attached Garage true
Garage true
Private Pool Yes
Building
Entry Level Two
Foundation Slab
Lot Size Range 0 to less than 1/4
Sewer Public Sewer
Water Public
Structure Type Stucco
New Construction false
Others
Pets Allowed Yes
HOA Fee Include Maintenance Grounds,None,Recreational Facilities
Senior Community No
Ownership Fee Simple
Monthly Total Fees $180
Acceptable Financing Cash, Conventional, FHA
Membership Fee Required Required
Listing Terms Cash, Conventional, FHA
Special Listing Condition None






