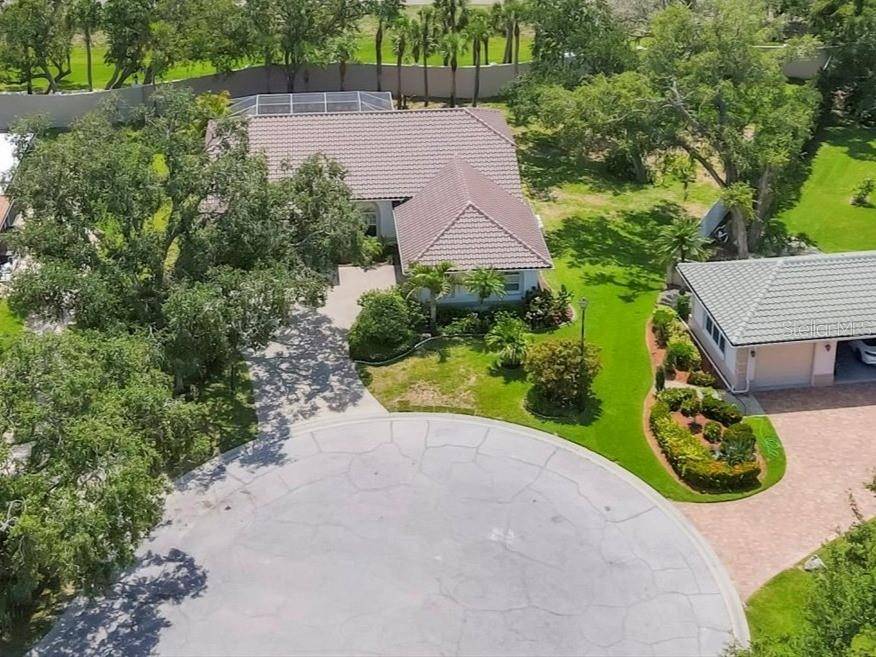188 GRAND OAK CIR Venice, FL 34292
3 Beds
2 Baths
2,252 SqFt
UPDATED:
Key Details
Property Type Single Family Home
Sub Type Single Family Residence
Listing Status Active
Purchase Type For Sale
Square Footage 2,252 sqft
Price per Sqft $310
Subdivision Hidden Lakes Club Ph 1
MLS Listing ID N6139174
Bedrooms 3
Full Baths 2
HOA Fees $739/qua
HOA Y/N Yes
Annual Recurring Fee 2956.0
Year Built 2001
Annual Tax Amount $3,667
Lot Size 0.460 Acres
Acres 0.46
Property Sub-Type Single Family Residence
Source Stellar MLS
Property Description
Inside, you'll find 2,252 square feet under air, a flowing open floor plan, and soaring ceilings with two skylights that make the space feel bright and airy. The home features three oversized bedrooms, each with generous storage—walk-in closets in both guest rooms and two in the primary suite. The primary bath includes dual sinks with a vanity, a soaking tub, and a walk-in shower. The second bath doubles as a pool bath, ideal for outdoor living.
With four sets of sliders leading out to the lanai, this home was designed for seamless indoor-outdoor living. Enjoy your morning coffee or entertain guests by the pool, surrounded by the privacy and natural beauty that only a lot this size can offer. The lanai is spacious, the pool heater is brand new, and there's plenty of room for outdoor dining and lounging.
Other highlights include a brand-new roof, low HOA fees, no CDD fees, a separate laundry room with built-in office space, and an oversized two-car garage with extra room for storage or hobbies. Plus, the home is not in a flood zone—a huge bonus for peace of mind.
If you've been searching for a well-maintained home with space to breathe, in a quiet and beautifully kept neighborhood, this is the one. Schedule your private showing today and come experience everything 188 Grand Oak Circle has to offer.
Location
State FL
County Sarasota
Community Hidden Lakes Club Ph 1
Area 34292 - Venice
Zoning RMF3
Interior
Interior Features Ceiling Fans(s), High Ceilings, Open Floorplan, Vaulted Ceiling(s), Walk-In Closet(s)
Heating Central
Cooling Central Air
Flooring Tile
Fireplace false
Appliance Dishwasher, Disposal, Dryer, Electric Water Heater, Microwave, Range, Refrigerator
Laundry Inside, Laundry Room
Exterior
Exterior Feature Sliding Doors
Parking Features Garage Faces Side, Oversized
Garage Spaces 2.0
Pool Heated, In Ground, Screen Enclosure
Community Features Clubhouse, Deed Restrictions, Fitness Center, Gated Community - No Guard, Golf Carts OK, Playground, Pool, Sidewalks, Tennis Court(s), Street Lights
Utilities Available BB/HS Internet Available, Cable Available, Electricity Connected, Public, Sewer Connected, Water Connected
Amenities Available Clubhouse, Fitness Center, Gated, Pool, Tennis Court(s)
Roof Type Tile
Porch Covered, Patio, Screened
Attached Garage true
Garage true
Private Pool Yes
Building
Lot Description Oversized Lot
Entry Level One
Foundation Slab
Lot Size Range 1/4 to less than 1/2
Sewer Public Sewer
Water Public
Structure Type Concrete,Stucco
New Construction false
Schools
Elementary Schools Garden Elementary
Middle Schools Venice Area Middle
High Schools Venice Senior High
Others
Pets Allowed Yes
HOA Fee Include Pool,Escrow Reserves Fund,Recreational Facilities
Senior Community No
Ownership Fee Simple
Monthly Total Fees $246
Acceptable Financing Cash, Conventional, FHA, VA Loan
Membership Fee Required Required
Listing Terms Cash, Conventional, FHA, VA Loan
Special Listing Condition None
Virtual Tour https://www.propertypanorama.com/instaview/stellar/N6139174






