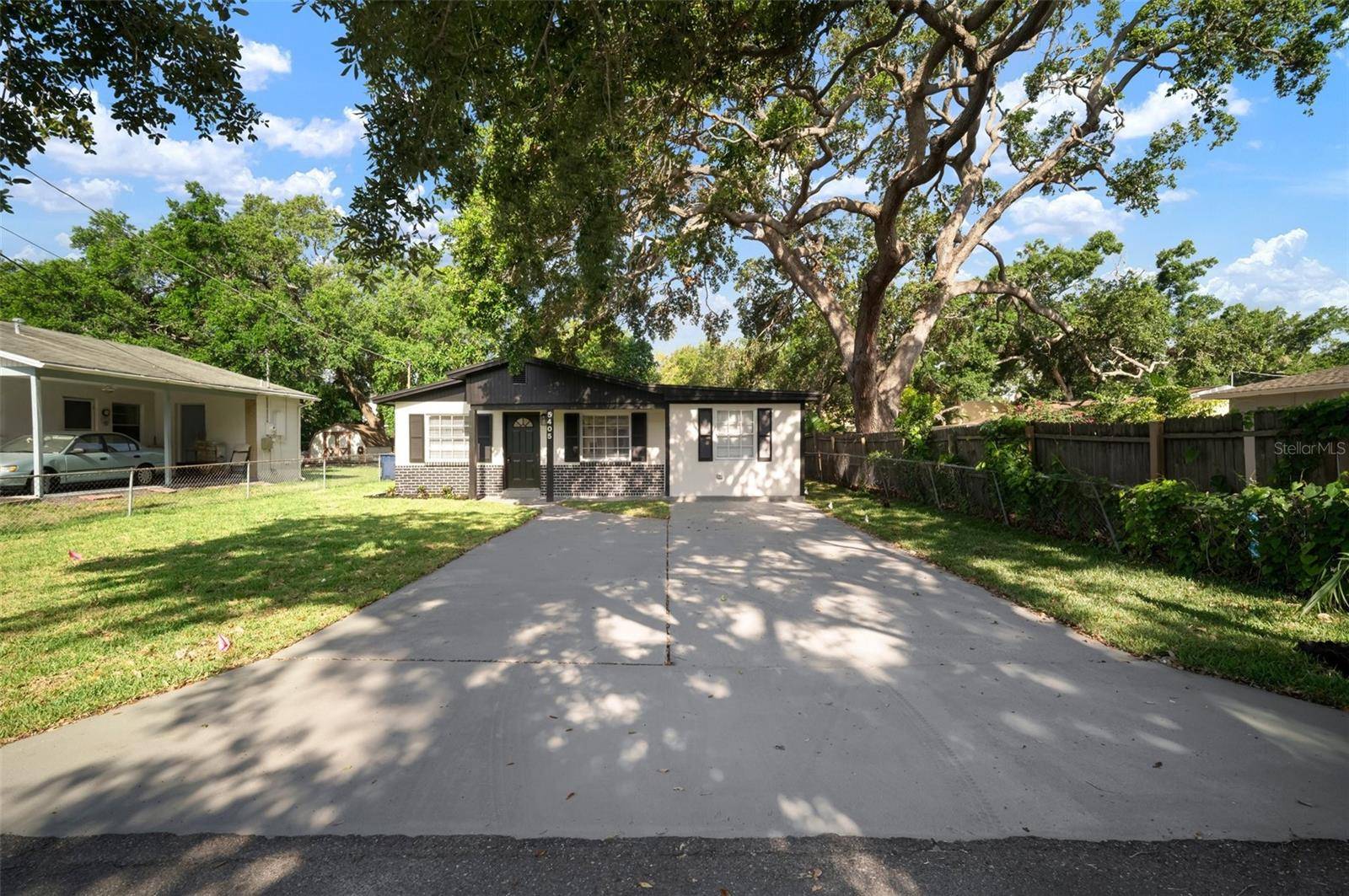5405 S SELLAS ST Tampa, FL 33611
3 Beds
2 Baths
1,316 SqFt
UPDATED:
Key Details
Property Type Single Family Home
Sub Type Single Family Residence
Listing Status Active
Purchase Type For Sale
Square Footage 1,316 sqft
Price per Sqft $360
Subdivision Brobston Fendig & Co Half Wa
MLS Listing ID TB8390834
Bedrooms 3
Full Baths 2
HOA Y/N No
Year Built 1972
Annual Tax Amount $566
Lot Size 7,405 Sqft
Acres 0.17
Lot Dimensions 50x150
Property Sub-Type Single Family Residence
Source Stellar MLS
Property Description
Step inside to find luxury vinyl plank flooring that runs seamlessly through the open-concept layout. The heart of the home is a gorgeous chef's kitchen featuring quartz countertops, shaker cabinets, and stainless steel appliances — ideal for entertaining or everyday meals.
Enjoy the fresh look and feel of a freshly painted interior and exterior, giving the home a clean, modern appeal. Both bathrooms have been tastefully updated with contemporary finishes, and the home includes a convenient inside laundry room. The roof is just 9 years old, and the HVAC system was replaced 5 years ago, giving peace of mind for years to come.
Step outside to a large covered patio, perfect for relaxing, entertaining guests, or dining al fresco year-round. The spacious backyard offers plenty of room for outdoor activities or even a future pool.
Located in the sought-after South Tampa area, this home combines style, comfort, and location — all at an exceptional value. Don't miss this opportunity to own a turnkey home in one of Tampa's most desirable neighborhoods!
Location
State FL
County Hillsborough
Community Brobston Fendig & Co Half Wa
Area 33611 - Tampa
Zoning RS-50
Interior
Interior Features Open Floorplan, Primary Bedroom Main Floor, Stone Counters, Thermostat
Heating Central
Cooling Central Air
Flooring Luxury Vinyl
Fireplace false
Appliance Dishwasher, Disposal, Microwave, Range, Refrigerator
Laundry Laundry Room
Exterior
Exterior Feature Awning(s), Sliding Doors
Utilities Available Electricity Connected, Public
Roof Type Shingle
Garage false
Private Pool No
Building
Story 1
Entry Level One
Foundation Slab
Lot Size Range 0 to less than 1/4
Sewer Public Sewer
Water Public
Structure Type Block
New Construction false
Schools
Elementary Schools Ballast Point-Hb
Middle Schools Madison-Hb
High Schools Robinson-Hb
Others
Pets Allowed Yes
Senior Community No
Ownership Fee Simple
Acceptable Financing Cash, Conventional, FHA, VA Loan
Listing Terms Cash, Conventional, FHA, VA Loan
Special Listing Condition None
Virtual Tour https://listings.tamparealestatephotos.com/sites/gejbgma/unbranded






